Description
The Schluter KERDI SHOWER LT/LTS Trays are sloped trays made of compression-resistant polystyrene with a pre-adhered Schluter KERDI Waterproofing Membrane. In showers, they create a sufficient slope to the installed linear drainage channel. The Schluter KERDI SHOWER LT Shower Tray is designed for drainage traps installed in the centre, and the Schluter KERDI SHOWER LTS is designed for drainage traps installed at the edge, close to the wall.
The Schluter KERDI SHOWER LT/LTS Trays are designed to be used with the following Schluter KERDI LINE drainage traps – H, V/VS/ VOS, V50 G2 and G3.
The 2000 x 1360 x 39mm LTS Tray is designed specifically for use with the KERDI LINE G3 Low-Height Drain – it is a low-height tray that simplifies creation of a level access shower area on timber joist substrates. The dimensions work out to equal a height of 26mm at 1000mm long and 39mm at 2000mm long, offering a gradient/fall ratio of 1 in 80. When cut to 1000mm long this tray works perfectly with a 18mm timber floor and a Schluter DITRA HEAT DUO Installation. See the video further down the page for a demonstration of this.
Individual dimensions can be created by cutting the sloped Schluter KERDI SHOWER LT/LTS board with a utility knife, using the pre-marked cutting grooves. Depending on the situation at the construction site, the sloped tray can be used with the corresponding, load-bearing substrates (e.g. wooden floors, vertical drain, mortar substrate etc.).
Installation:
For further details see the product data sheet on any of the Schluter KERDI LINE Drainage Traps.
- To install a tray with the Schluter KERDI-LINE-H horizontal drain and odour trap, start by precisely fitting the channel support and channel body. The components can be adhered with thin-bed tile adhesive, provided the substrate is level and height-adjusted.
- Properly install the levelling layer (compressive strength >= 0.5 N/mm²) on the weight-bearing substrate. Make sure that the upper edge of the levelling layer is situated approx. 24 mm below the linear drainage. The levelling layer must be situated approx. 15 mm below the linear drainage with the installation of Schluter KERDI SHOWER LTS KSLT 1365/2000S (designed specifically for use with the Schluter KERDI LINE G3 Drain). If impact sound insulation is required, install suitable impact sound insulation underneath the levelling layer and KERDI-LINE-H (e.g. KERDI-LINE-SR) together with the corresponding edge strips.
- To install the vertical linear drainage Schluter KERDI LINE V Vertical Drain, adhere the sloped tray directly on a suitable substrate at the appropriate height.
- Notch the sloped tray at the pre-marked cutting grooves with a utility knife, depending on the selected dimension of the KERDI LINE channel. Then embed the sloped tray fully in thin-bed tile adhesive to be flush with the KERDI-LINE channel support. Slide the small groove of the adjoining sloped tray surface laterally below the flange.
- Now attach the KERDI collar that is pre-adhered at the linear drainage to the adjoining waterproofing of the sloped tray, using the sealing adhesive Schluter KERDI COLL L.
- Tiles can be installed in the thin-bed method as soon the bonded waterproofing assembly has been completed. No curing time is required.
- To install the tiles, apply the dry setting thin-bed tile adhesive directly on the KERDI waterproofing membrane and then fully embed the tiles in the adhesive. Note: Only system-certified thin-bed tile adhesives approved for KERDI may be used in areas where KERDI waterproofing assemblies must meet the requirements of national technical approval (abP) or CE conformity.
- Other coverings such as coatings, vinyl and similar materials can be installed in principle, but are not described in further detail here and may require additional clarification. Our Technical Department will be pleased to offer recommendations on request.
- The sloped KERDI SHOWER BSL / BSLS tray can also be used with a Schluter KERDI SHOWER LT/LTS for sloped insulation. For this purpose, adjust it to the height of the adjoining insulation and apply the screed on top. We recommend installing a BEKOTEC screed, which is available in unheated versions or as the heated assembly BEKOTEC-THERM. If applicable, the shower area may have to be separated from the adjoining areas with an expansion joint.
Click here to view this product on the Manufacturers website.

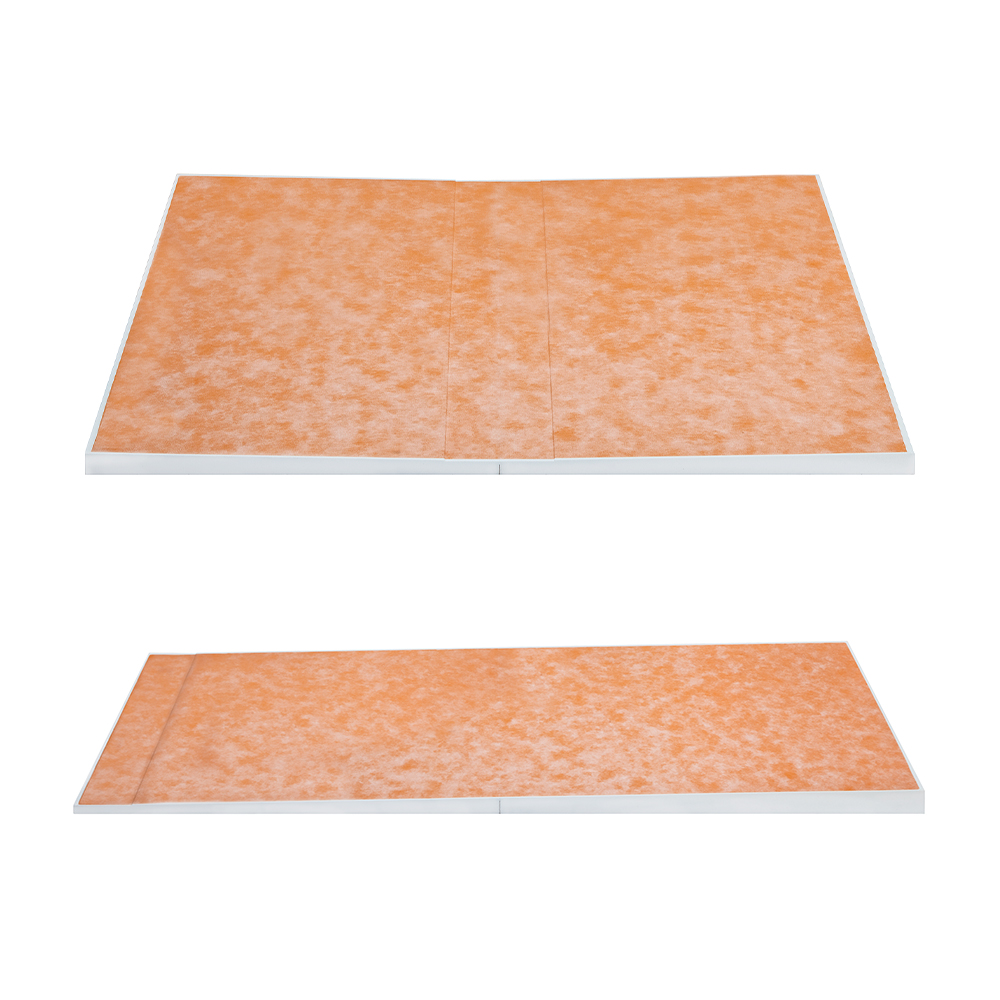
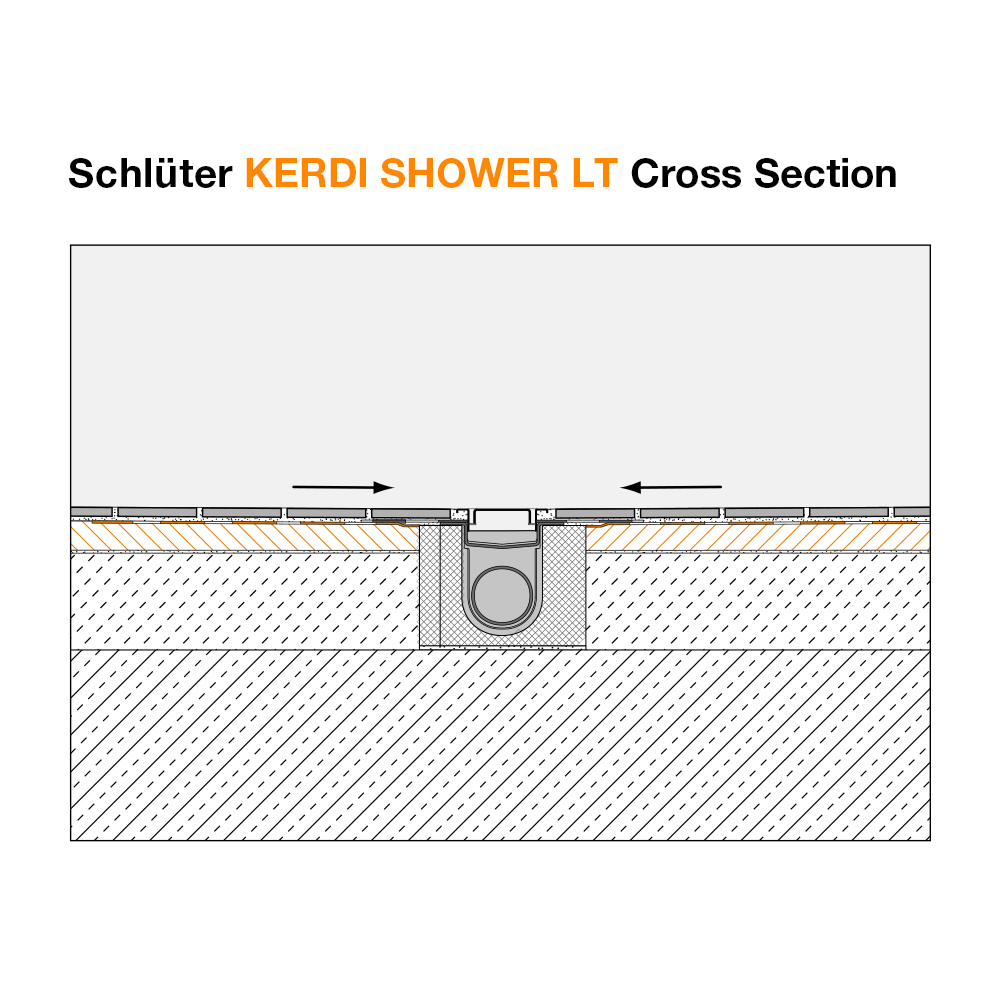
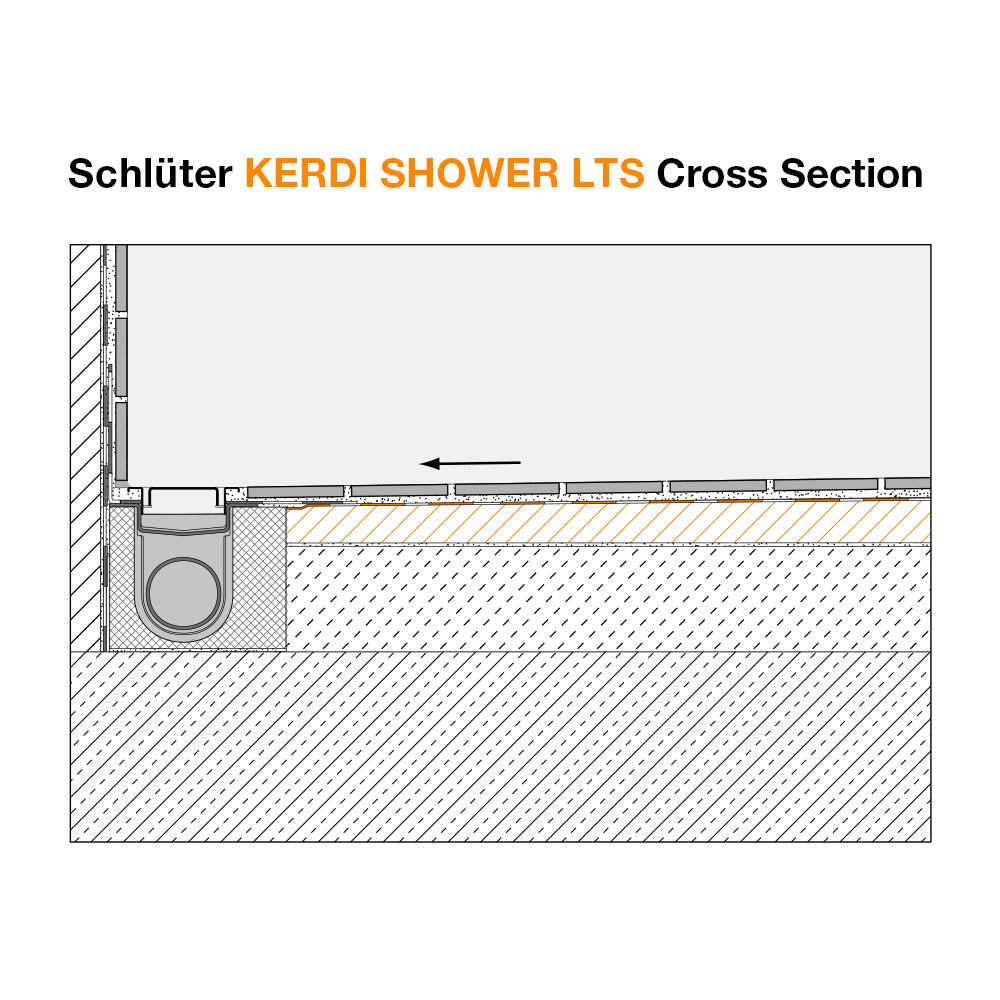
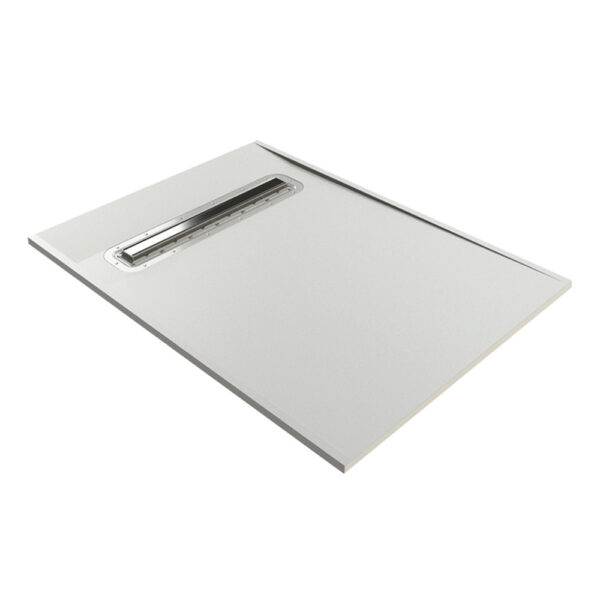
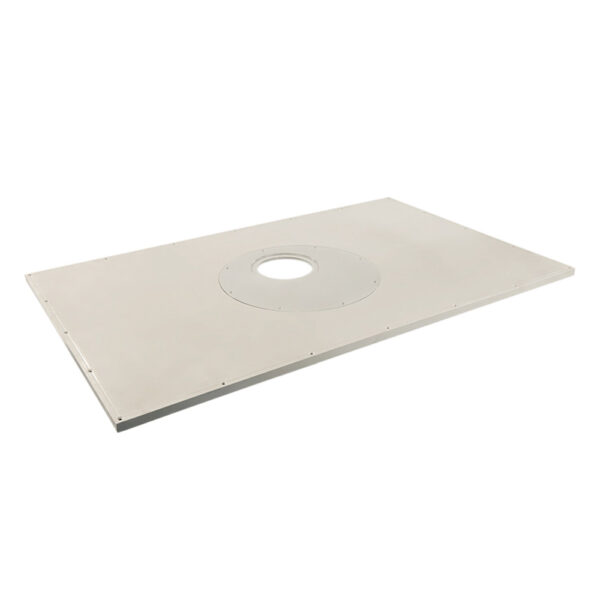
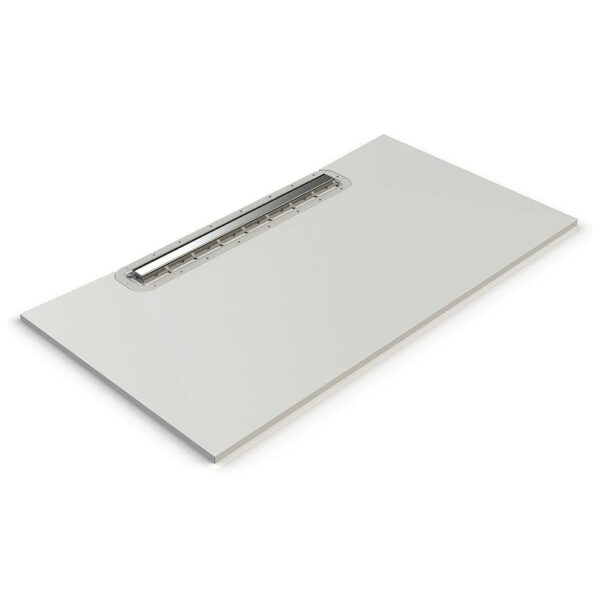
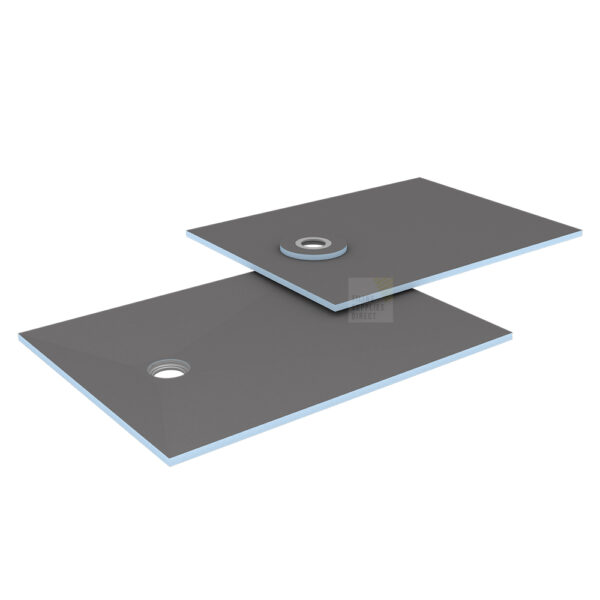



Reviews
There are no reviews yet